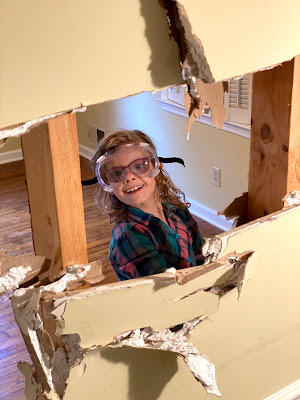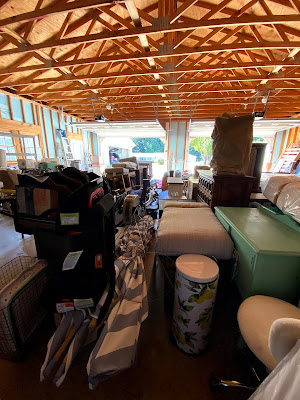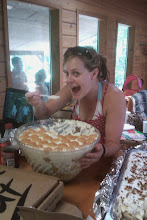**This post was written in February...of 2021...I guess I forgot to hit the publish button....oops**
That one phrase seems to be my most uttered phrase these days. Second guessing almost every decision JD and I make on the ranch.
Don't get me wrong, I love design and picking out every little detail. I just love so many styles, it's hard to settle on just one (OMG! You have no idea how hard it is to settle on just one. ;-)).
I love the relaxed, earthy vibe of boho. I love the rustic farmhouse look. I love all things leather and metal. I even beginning to even love a little MCM (shocking to me!). Gold and brass, bamboo and wicker, matte black and green and brick, man do I love some brick. See? I am ALL OVER THE PLACE. I guess that's what they call Eclectic (I can think of some other things to call it).
I drew plans using floorplanner.com, I spent countless hours on Pinterest and Instagram. All in the name of finding that perfect mix of styles.
Demo began unofficially began October 3, 2020. Unofficially, because we (the girls + JD & me) decided we wanted to take the first swings at the walls that would be coming down.
JD and I had the vision (at least, I think JD had the same vision...(JD's vision was moving our awesome, brand new house with a pool out to the burbs) of an open plan space for the kitchen, dining room and living room with vaulted ceilings and rustic cedar beams. Our contractor's crew made that vision real when official demo began a few weeks later.
Walls came down, ceilings came down and floors came up. The kitchen had tile..then linoleum...then particle board...
 |
| Kitchen before |
 |
Dining room (left side) Kitchen (through small door)
|
Since we wanted a completely open, vaulted space, we had to get a massive 30' beam to support the roof. That beam went in October 27.
 |
| It's all open now! |
Next on the extremely long list of items to do was new windows and doors. We replaced our single front door with a set of french doors and enlarged our front windows to make them floor to ceiling to let in as much light as possible. We also replaced our single window above the sink to a double window and our newly appointed mudroom/laundry room got brand new windows in a space that had never seen the light of day.
 |
| Mudroom before |
 |
| Mudroom demo w/ window |
 |
| Front porch before |
 |
| With new windows & doors |
And then the exterior got to see some action. All the old siding came off (it was original to the house!(YUCK!)), house wrap and insulation went on and then brand new siding for all exterior walls (Yay! Energy Efficient!). We decided on board and batten for the front and regular siding for the back and sides. Once the siding was up, we had a new roof installed. Matte black metal with Standing Seam. It looked so good just at that point, but even better once we had the exterior painted white.
 |
| Exterior Before |
 |
| Exterior with metal roof & new siding |
 |
| and painted! |
I have to admit, the first time I saw the white, I thought it was too white...too bright....and just not cozy enough. But, it is starting to grow on me. Thankfully, it's a single story house so it would be easy to repaint (sorry JD...)(NO, NO, NO!!!).
During the exterior painting and roofing jobs, the interior was getting dry wall up. That brings us to the first of January. I began working on the two bathrooms around this time. We have a Jack and Jill bathroom and a hall/master bathroom. I'll share more about those (do's & don'ts in a later post)(Do - pay someone to do it, Don't - do it yourself, although Brooke has done an amazing job on it!).
January 19th - was all about the floors. We originally thought we had red oak floors and so I did a ton of research trying to figure out how to take the red out of red oak and have a nice, light floor...well, turns out we had white oak floors so I had 24 hours (It was 24 hours that never seemed to end. I must have been shown about a million different stains, and blogs on stains, and videos of stains....) to decide what color stain to put on the floor...an Instagram poll showed I should go with Simply White by Minwax, but we ignored the ignored those (sorry if that was your suggestion...) and went with Weathered Oak in the end.
 |
| The one without a name was the natural, unstained wood |
freshly stained
This was a major 'but will it match' moment. I was afraid that the natural maple island would clash with the wood tones in the floor.
January 27, 2021 - cabinets arrived and partially installed!! We chose simple, white, shaker style cabinets for the oven and sink walls from U.S. Cabinet Depot. We are super happy with those cabinets so far. We will see if they stand up to the test of JD and the girls...finger crossed (Not a chance! Nothing stands up to me and the girls!)!
 |
| Kitchen wall cabinets mostly in |
Our island cabinets were to be natural maple in the same shaker style and our mudroom was to be Olive in the same style. Both from Wellborn Cabinets. Well....all those cabinets got delivered on January 30th, I was sooooo excited to see them. And, big bummer for us, all the cabinets were natural maple without a single door in Olive....big, fat, bummer.
Our contractor and cabinet guy are working to get it fixed as of today, but we still don't have a solid answer on the mudroom cabinets and when they will be installed. However, the island went in today and it looks absolutely amazing! The big 'but will it match or clash' with the floors worry went right out the door (Hallelujah!).
See that and more next time!
Next up: templating for kitchen countertops - any guesses on what we chose???
Oh and we better get to move in this month (February)...we may have given our 30 day notice at our condo last week....so contractor, if you are reading this....ready or not!


































































