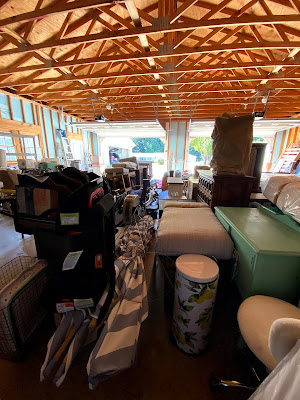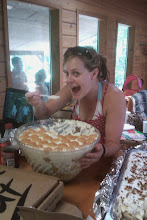Here’s the story of a dated ranch, that was in need of a little TLC. All the rooms were small, like many dated ranches. The largest room with beams.
Here’s the story of a dated ranch, that was only 1900 square feet. The four bedrooms, all with low ceilings, yet they all had potential.
Till the one day this family bought this ranch, and they knew it was much more than just a house. That this family must somehow make this ranch a home and that’s the way this family came to love their 70s ranch. That 70s Ranch, that 70s Ranch. That’s they way this family came to love their 70s ranch!
Cheesy, I know, and not quite to the right tune of the famous ‘other’ song, but it was fun (Marcia, Marcia, Marcia!).
 |
| The day we bought her |
Here’s the Cliff’s Notes Version of how we came to love this 70s Ranch. My previous post was all about our newest new house (you can find it here) and then our {gasp} decision to sell!!
I recall at one point in my life saying that I would never live in a ranch style house, I found it boring and ugly. Well, I also said I would never live in Atlanta….and here we are. I’ve lived (and loved living) in Atlanta, and now we are a proud owner of a 1974 ranch style house.
We had 3 main objectives with moving –
1. To be north of the city (JD’s daughter lives north so it made the most sense)
2. Be in a walkable area to shops & restaurants
3. Easy access to interstates for a not too terrible commute to work in downtown ATL
The minute the ranch house was listed, I knew it was going to go fast. It was listed for the low $300s and we ended up beating a full cash offer that went $50k(60K over YIKES!) over asking (thanks to our amazing realtor!!)
So back to the actual ranch. It is less than .5 miles to a very walkable square And LOTS of bars, and a brewery!) with tons of stuff to do. It is closer to our cabin in the mountains and the lot is .5 acres! I know not a ton, but for us previous city dwellers, we loved it. The house itself has 4 bedrooms, 2 baths and an attached 2 car garage, and get this, it also has a massive 2 car detached garage with a separate garage door for a golf cart (I definitely see one of those in our future!). JD is in garage heaven (Can you hear the angels singing!)! Tons of space for his Jeep projects and workout gear, plus it had a small office in the back perfect for his junk…stuff, I mean stuff…
The house had a tiny, closed off kitchen, dark rooms, even smaller bathrooms and low ceilings…but it also had a massive laundry room, a flat lot (I didn’t realize how important this was to me until the last house…) and tons of potential.
Let’s talk plans. Our plans (and if you follow me on IG, I’m sure you’ve seen the amazing progress):
Living room/Kitchen/Dining Room
Take down all the interior walls separating the spaces
Vault the ceilings in the dining (now) nook and kitchen to match the living room
New kitchen (everything went out to the dumpster)
Relocate door from garage to the kitchen to the mudroom to the kitchen
New/refinished wood floors
New, larger windows
Change front door to French doors
And all the other boring stuff…lights…electrical…etc
 |
| Living room with amazing fireplace |
 |
| the dining room |
Mudroom/Laundry
Relocate door mentioned above
New brick (heart eyes) flooring
Add cabinets, sink, broom closet
New tankless hot water heater
Figure out a mudroom type situation with hooks & shoe storage
Exterior
Replace all the siding
New exterior lights
New metal roof
Paint the exterior white
And eventually enlarge the front porch
Bedrooms
Remove the textured ceiling that was EVERYWHERE
New lights/ceiling fans
Paint
Refinish the floors
Not really much to do in the rooms, eventually we want to figure out how to raise the ceilings a bit…
Jack & Jill Bathroom
Clean up the tile & grout
Replace the vanity
Replace mirror
Replace toilet
Hall/Master Bathroom
Refinish shower tile
paint floor tile
replace single vanity with double vanity
new vanity mirrors
new toilet
That is the short version of everything we want to do...of course there are bigger projects for the not so near future. We have plans to add on a proper master bath and closet. We also have plans for another pool...I mean, we have .5 acres...
A lot has happened since we bought the ranch, some great things and some things we didn't exactly plan for. More on that in a later post.
Until then check out #that70sranch (El Casa Blanca!) on IG!
**As always, JD's comments are in red...
















0 comments:
Post a Comment