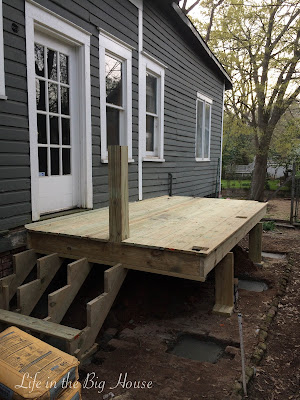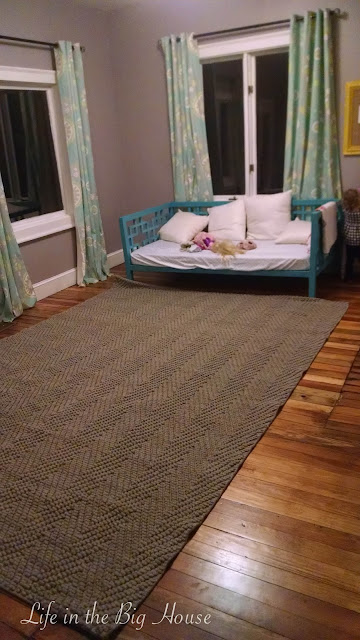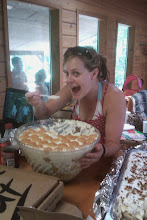Renovation
Diary
Day 1 (March 17) – Yay! First day of
our kitchen renovation, an exciting day that we have been planning for the
three years since we first moved into our house.
Before I get
too involved in what’s happened, I promised I would divulge all the ins and
outs of the budget, the pretty and the ugly.
I know home renovations rarely go the way as planned, and especially in a
house that was built in 1908. Oh, if you
want to follow along on Instagram, I’m keeping tabs at #daviskitchenredo .
When we first started planning this renovation, we contacted multiple contractors for bids. Apparently right now in Atlanta, contractors aren’t just doing kitchen renos, they are too busy with whole house renos and our project was too small…..psh, too small??? They don’t want our money.
We did get
two contractors to come out and take a look and provide an estimate. The first guy gave us an estimate of
$46,865.00……at first glance that seemed way too much to us considering our
kitchen is what I call on the small side and that we do not have that much
cabinet or countertop space AND we were keeping our existing flooring and
appliances. But hey,, what did we know, all
those years of watching HGTV right down the drain.
As any
normal person would do, we got more estimates (on more, I mean only one more
since no one would call us back because our project was too small….)
Ok, on to
the 2nd contractor. He gave
us a much more detailed budget (I love LOVE, and by love, I mean totally obsessed, details – bonus) with a total estimate
of $29,700. WHAT??!!! That was almost half of the first guy, no
way. So, again as any normal person
would do, we checked references on the cheaper estimate. I found someone that had their kitchen
renovated by contractor #2 and she invited us over to take a look. IT was really pretty and they were really
happy with the contractor and the results.
I spoke to a few other people as well and all had good things to
say. All good?? That can’t be right, no
one is always good. So I asked what the
main problem would be and they all said communication. OK, so communication is huge to me. I’m the type of person that always, ALWAYS, ALWAYS wants to know what is going on if it pertains to me. I have my lists (and spreadsheets, and word docs, and graph paper drawings....) and I have to keep track of
everything. Well, since they all loved
the final result, we thought why not. So
we hired contractor #2.
Here’s the
breakdown on the important stuff - $$$$$$$
Total Budget
$40.000
Contractor’s
Estimate:
Item Budgeted
$$ Actual
Cost
Opening wall
to Dining room $1,000
Demo $1,500
Kitchen
floors $2,000 *we opted
out of this*
Move door to
window $1,000
Window above
Sink $1,000
Cabinet
install $800
Cabinets $12,500 $15,025 (who
knew they were that much??)
Countertops $4,000 $2,635
Electrical $1,000
Butler’s
pantry $2,000
Butler’s
pantry plumbing $500
Barn Door $700
Move HVAC
vents $350
Deck $2,500
Paint/Trim $1,200
Mudroom
fixes $250
Trash
Removal $300
JD and I had
done a lot of shopping prior to today for items for our renovation:
Item Budgeted
$$ Actual
Cost
Kitchen Sink $900 $813.91
Kitchen
Faucet $200 $325.58
Exterior
Door $300 $841.14
Windows $1250 $1662.00
Cabinet
Hardware $200 $164.69
Door
Hardware $100 $69.06
Exterior
Light $150 $99.21
Cabinet
Lights $50
Can Light
Trim $50
Butcher
Block $200 $341.86
Butler’s
Pantry Sink $100 $199.90
Butler’s
Pantry Faucet $100 $130.95
Beverage
Cooler $500 $375
Hardware
Samples $25 $25.57
Butler’s
Pantry lights $0 $134.95
Barstools $0 $311.00
Total
budgeted on misc needs - $4,125
Total spent
so far – approximately $23,000 (whew that $40k went fast)
When we
first saw the estimate of the 2nd contractor we thought “wow, this
is amazing if this actually works”!! Big
fat Fail on our part – we failed to realize that the contractor’s estimate did
not cover the items above…did I mention FAIL.
Even though
we failed to realize that, we are still {thankfully} under our total budgeted
amount of $40,000. We were smart enough
to add in an extra %15 for unknown items that might pop up during the
renovation (we do live in a house built in 1908 after all…) I’ll keep updating
the budget as we go through this wonderful process.
Here’s the
plan. And by plan, I do realize that
plans change, sometimes for the better and sometimes not so much.
~We are
moving the existing door to where the existing window is.
 |
| That is a door hiding behind the bar...it's moving to the left where the window is. |
~We are
replacing the one window above the sink with 3 windows.
 |
| all those cabinets? GONE |
 |
| CJ likes the new window |
stool out every single time we need something up high….I can reach everything just fine.
 |
| Where the large poster is leaning against the wall, that's the one coming down |
 |
| The wall where the cabinets are to the right of the vent hood - that's going to be an open spot soon! |
~We are
getting gray base cabinets, white quartz countertops, white farmhouse sink, and
brass
fixtures and hardware.
 |
| WE love the light gray and green |
 |
| Didn't choose any of these! |
 |
| so many choices! |
 |
| I never realized picking knobs would be so hard |
 |
| LOVED these! Just couldn't get JD on board |
 |
| OH my |
 |
| Another LOVE, but again JD said no |
 |
| We really like this look |
~We are
adding another peninsula/bar at the other end of the kitchen – mirroring the
one the opposite
end. Bars. YAY!
~We are removing
our current pantry and replacing it with a custom (and by custom I mean $$$$)
~We are
putting in a doorway with a barn door that goes into the midget bath aka butler’s
pantry.
 |
| That empty wall? That's where the door to the butler's pantry will be |
 |
| And this is the door we will try to use for the barn door |
~The butler’s
pantry will have butcher-block countertops on opposite sides and gray base
cabinets. It
will also have a copper
sink and a beverage cooler. The upper
shelving will all be open and done
~We are
keeping the existing floor in the kitchen but need to add flooring to the butler’s
pantry.
That’s our
plan. And by 'WE' I mean the contractor and his crew :).
Ok, back to
day one.
We were told
that the contractors would be there around 8:30 in the morning to start
work…..and they show up! Score! They get
started right away on demoing our old concrete postage size porch off of our
kitchen entrance. That comes down
super-fast. I have to leave for work, so
I wasn’t able to see any progress until I got home. When I get home, we have a deck. It’s not quite done yet, but we can walk out
of the kitchen onto a new wooden surface.
They still needed to pour and set the footings and build the steps. JD wanted them to hold off on the railings
until he can figure out what he wants (just like a girl - ha. Negative. Not like a girl at all).
End of Day 1. Not as much
progress as I was hoping for, but the contractor said they had a lot of other
projects they needed to do a few small ticket items on. Oh well.
 |
| Deck in progress |
 |
| JD checking out the progress |
 |
| Floor prep |
Here's the rest of the renovation, and to a big glass of wine.
What's in red? JD's opinions, not facts, just opinions. FACTS. ALL FACTS. BOOM!



















































